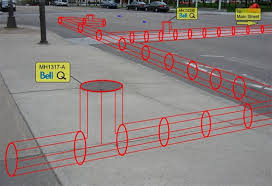When discussing the impact of IT in the construction industry it is only natural that one would wind up at some stage examining the finer points of BIM Systems, or Building Information Modeling. Fawzi Soliman and Ryan Hanlen were our next guest speakers and were certainly not short of knowledge when it comes to BIM management and architectural technology. Between them they had worked on range of commercial projects from 1 Bligh St, Sydney, to the Tamworth and Sydney Adventist hospitals.
One main focus point of the lecture was the ease in which designers and engineers are able to collaborate via the use of a 3D BIM model. If all parties have access to the same model and eventually combine the models once their respective design processes are completed, it stands to reason that the likelihood of any errors occurring during this interlacing process are not only reduced, but can be addressed immediately. Coupled with inherent streamlined working times, collaborative BIM designing is certainly the way forward. A full walkthrough render can be done in 4 weeks instead of 3 months, saving time and money throughout the visualisation process.
A BIM model is often used these days to discover and eliminate any potential conflicts when integrating services within a building. This means less confusion on site, and a more efficient construction for everyone. HVAC, electrical, mechanical, plumbing and hydraulic systems can all be modeled and examined. Models can now be viewed on-site thanks to the progression of mobile technology and this is of benefit to all parties – as well as having a good impact on the environment. 🙂
A 3D model and walkthrough creates an immersive environment for designers and clients alike when it comes to visualising a potential project, and ensuring that vision is reached. In fact, it is so beneficial to have a 3D representation of a project, that it is now mandatory in Australia for all health projects.
Analysing the exoskeleton or structural members of a planned building can benefit any large scale project significantly as it not only reduces the chance of errors onsite, it enables ordering of pre-fabricated and pre-cut lengths. Which brings me to my next point, quantity surveying. In the case of structural members, it is possible now for a 3D modeling program to schedule all required members of a building making it far easier to decipher what is needed and ensure the correct members are ordered for the right stages of construction.
One of the most important things for a client is to control the cost of a project. Quantity surveyors can now do their counting from the model which is becoming the new standard for surveyors, saving all parties time and money.
Ryan and Fawzi also introduced us to the world of augmented reality. Currently being developed, augmented reality ties in a series of photographs over a live video feed, displaying the location of services within walls, floors or ceilings that could only otherwise be estimated. A virtual coordination tool that removes the guess work and danger involved when dealing with existing services and structures. The ability of ensuring an employee can breach a surface and avoid any mishaps, could be potentially invaluable to a developer or builder.
As a final thought, I’d like to point out the development of point cloud technology. This is a laser scanning method that can measure and create a 3D of an existing structure. This is an efficient way to obtain an accurate 3D representation. The video below is a good example of point cloud technology being used to model a segment of road, then review that data as a 3D model.

